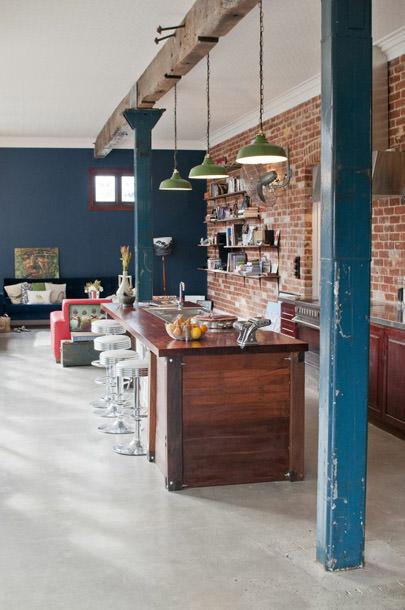from $300,000
The Eco Warehouse is a collaboration between Architectural practice Etica Studio and Urban Arc Constructions which offers a packaged warehouse style Architecturally designed home based upon the ‘Recycled House’.
With a unique and individual take on a three bedroom, two bathroon home.
The Eco Warehouse offers lofty open plan living, yet a floorplan which is suitable for compact lots and exposed raw materials that speak of character and warmth.
The Eco Warehouse is perfect for those who desire a low maintenance, robust home with sustainability at the core of its design.
KEY FEATURES
Lofty open plan warehouse style floorplan with 40 course ceilings
3 bedrooms, 2 bathrooms (combined laundry)
Large kitchen with feature 4.5m island bench in concrete, timber or Paperstone
Choice of recycled red or painted face brick internal feature wall
Honed concrete floors to living areas
Large recycled timber windows
Bauwerk lime paint walls
Grey water recycling system
Gas boosted solar hot water system/heat pump
20sqm patio with recycled timber pergola and recycled brick paving
For more information on the details of The Eco Warehouse please contact us via the contact form.

